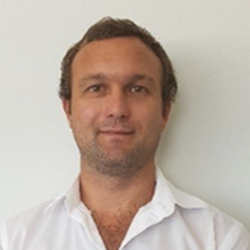Improving accessibility and integration for state-of-the-art neurology centre.
The prestigious Neuroscience Institute is a heritage building and shared space by both Groote Schuur and University of Cape Town (UCT) students, doctors and staff. The Neuroscience Institute will stimulate innovation through facilities such as multidisciplinary clinics, technology-enabled meeting venues, innovation laboratories for testing, training and translational neuroscience.
Key information
- Location:
- Cape Town
- Date started:
- 2018
- Completion date:
- 2019
- Client type:
- University of Cape Town (UCT)
- Main services:
- Project management, programme management
First of its kind in Africa
UCT’s Neuroscience Institute is pioneering an approach to bring various fields of research (psychologists, genetics, neurosurgeons) in brain disease and disorders together with clinical practice under one roof, to provide ground-breaking solutions to African and global issues. The Institute is a grand design and the first of its kind in Africa for consolidating the different fields in neuroscience and neurosurgery at one easily accessible location.
The facility provides suitable social space, general workspace, canteen area, breakaway conference rooms and dedicated offices, as well as a newly-constructed 140-seater auditorium. This three-storey, u-shaped Cape Dutch Revival building was constructed in 1934 as a ‘Paying Patients’ Block’ ancillary to the main block of the hospital. It had become increasingly visually separated from the campus due to, among other things, the construction of the New Groote Schuur Hospital block.
The project involved a combination of refurbishment, alterations and additions to the existing J-Block (neuroscience building) of the hospital. The plan was to consolidate various neuroscience-related departments into a single integrated and inter-disciplinary facility known as the Clinical Neurosciences Institute (CNI), while facilitating the flow and interaction between the centre and the entire hospital.
A learning curve
We were appointed as both the principal agent and project managers for the refurbishment and extension of the Neuroscience Institute building for the construction and close-out stages (five and six) of the project.
A major part of our role was the management of multiple stakeholders, including Department of Health, Department of Public Works, Groote Schuur Hospital, UCT and private donors while avoiding disruption to the hospital operations or patients attending specialist facilities in the surrounding J-Block.
To coordinate, install and procure the specialist medical equipment required, such as freezers for cadavers and stem cells, different operating labs and equipment, our team spent time with the surgeons, nurses and academics to understand the type of research and work done on a daily basis.
Local UCT engineering and construction students had the opportunity to complete their vacation work on this unique site, shadow engineers at key milestones and obtain practical experience for their academic growth.
Hundreds of labourers from the surrounding communities were employed by the appointed main contractor to provide skilled labour, creating a sense of empowerment to contribute to such a prestigious project.
Minimal disruption for a successful outcome
The biggest challenge was undertaking a major construction project in the middle of one of the busiest hospitals in South Africa, adjacent to the maternity ward and on a building site surrounded by ongoing clinical activity and patient care that could not be disrupted. Access was provided to hundreds of workers, accommodating traffic, parking and emergency ambulances while maintaining security.
This was a demanding project since the other blocks and businesses stayed open throughout the duration of our work. Working within a live, busy environment presents an enormous challenge in terms of health and safety, environmental issues and minimal noise and disruption. The project can be defined as a complex refurbishment as opposed to a new build where there is more flexibility.
Prof. Graham Fieggen, University of Cape Town said:
Their performance with the J-Block project was exemplary, to the extent that we asked them to take on the second project, which was carried out to an equally high standard.
"The major challenge was ensuring hospital activities continued uninterrupted, including emergency ambulance access. And as this was largely a donor-funded project, it was also essential that we stay within budget while meeting the differing expectations of two major stakeholders – the university and the provincial government."

