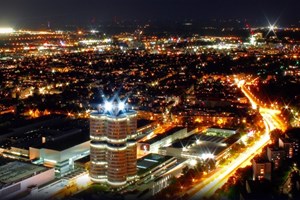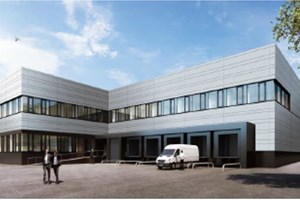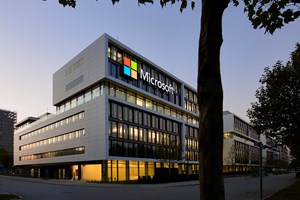Integrating Siemens office buildings through a system of steal-glass atriums
Siemens required an office complex with approximately 3,000 workstations, 80,000m² gross floor space.
Key information
- Location:
- Vienna
- Date started:
- 2005
- Completion date:
- 2010
- Client type:
- Technology and manufacturing
- Main services:
- Project management
Client’s requirements
The office space would consolidate several sites in Vienna, to one centralised, campus-like office site; with an increased space efficiency, implementation of modern office layouts and facilitation of internal communication through centralisation and communication areas.
The new Siemens site in Vienna is a modern building with office, meeting and training areas and restaurant facilities.
The office buildings are connected through a system of steal-glass atriums (known as the “communication line”).
The existing office buildings at the site are integrated into the finished project.
- 80,000m² gross floor space
- 3,000 workstations
- € 150m value
Our contribution
We provided project management support during the one-year planning phase until the approval by the central managing board. (November 2005 – July 2006) This included:
- project definition
- estimation of costs
- development of project structure
- definition of project mile stones
We also provided technical and commercial project management (September 2005 – June 2010) in line with the Austrian fee table for project management (HO-PS), work phase I-V. This covered:
- project preparation
- project planning
- execution preparation
- project execution
- project completion
We ensured the build achieved Gold Level LEED certification according to the US Green Building standards. This work was carried out by our own LEED accredited professional.
We managed the client relocation, supporting them in evaluating the requirements of their various business units, striving for an optimal allocation of the units in the new property. The team delivered design support and advised on office layout for each business unit. This required a change of mind set through our “mediation service”, facilitating solution oriented change management.
Making the difference
The strong integration of our project management staff in the client team facilitated fast decision making. An intensive analysis of the project’s stakeholders had an important impact on the project.
Our comprehensive benchmark database and strong engineering experience added great value during the intensive value engineering phase, allowing the team to meet budget goals while continuously optimising the facilities efficiency.
Early user integration in terms of a structured space planning and layout design for the office area, and a strict definition of the user interfaces is an essential service that our team delivered in the second half of the project.



